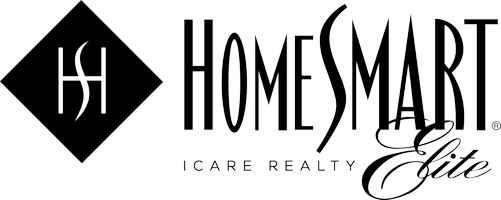For more information regarding the value of a property, please contact us for a free consultation.
Key Details
Sold Price $800,000
Property Type Single Family Home
Sub Type Single Family Residence
Listing Status Sold
Purchase Type For Sale
Square Footage 1,689 sqft
Price per Sqft $473
MLS Listing ID 225015773
Sold Date 04/11/25
Bedrooms 4
Full Baths 2
HOA Y/N No
Originating Board MLS Metrolist
Year Built 1963
Lot Size 2.470 Acres
Acres 2.47
Property Sub-Type Single Family Residence
Property Description
Agriculture and equestrian enthusiast dream property with a classic ranch style home. Nestled on 2.47 acres . A haven for those who appreciate outdoor living & livestock pursuits. Expansive acreage features 2 sizable pastures, the front with irrigation making it ideal for cultivating your own farm, an approximately 2,238 sq. ft. barn complete with multiple workshop and storage spaces, previously used 5-stall horse barn with tack room, & tandem 2 car garage, & spacious approx. 286 sq. ft. pump house offering more storage space. Inside a thoughtfully designed layout features luxury plank flooring flowing throughout the home. Formal entryway leads to the inviting living room incorporating a large picture window overlooking the green pastures. Updated kitchen is equipped with gleaming white cabinetry, indoor barbecue, and spacious breakfast nook. Adjacent sits a versatile family room, boasting a cozy wood stove and sliding glass door accessing the rear patio and yard.
Location
State CA
County Sacramento
Area 10626
Direction Watt Ave (North) Elverta Rd (West) To El Verano (North)
Rooms
Family Room View, Other
Guest Accommodations No
Master Bathroom Shower Stall(s), Tile, Outside Access
Master Bedroom Ground Floor
Bedroom 2 0x0
Bedroom 3 0x0
Bedroom 4 0x0
Living Room View, Other
Dining Room Breakfast Nook
Kitchen Breakfast Room, Pantry Cabinet, Tile Counter
Interior
Heating Central, Fireplace(s), Wood Stove
Cooling Ceiling Fan(s), Central
Flooring Tile, Vinyl
Fireplaces Number 2
Fireplaces Type Living Room, Family Room, Wood Burning, Wood Stove
Window Features Dual Pane Full
Appliance Built-In BBQ, Built-In Electric Oven, Hood Over Range, Dishwasher, Disposal, Microwave, Electric Cook Top
Laundry Cabinets, Hookups Only, In Garage
Exterior
Exterior Feature Entry Gate
Parking Features 24'+ Deep Garage, Attached, Boat Storage, RV Access, RV Garage Detached, Detached, Side-by-Side, Tandem Garage
Garage Spaces 4.0
Fence Back Yard, Chain Link, Vinyl, Fenced, Front Yard
Utilities Available Public, Electric
View Pasture
Roof Type Shingle
Topography Level
Street Surface Paved
Porch Covered Patio
Private Pool No
Building
Lot Description Auto Sprinkler Front, Low Maintenance
Story 1
Foundation ConcretePerimeter, Slab
Sewer Septic Connected, Septic System
Water Well
Architectural Style Ranch
Level or Stories One
Schools
Elementary Schools Elverta Joint
Middle Schools Twin Rivers Unified
High Schools Twin Rivers Unified
School District Sacramento
Others
Senior Community No
Tax ID 202-0041-006-0000
Special Listing Condition Successor Trustee Sale
Pets Allowed Yes
Read Less Info
Want to know what your home might be worth? Contact us for a FREE valuation!

Our team is ready to help you sell your home for the highest possible price ASAP

Bought with LPT Realty, Inc




