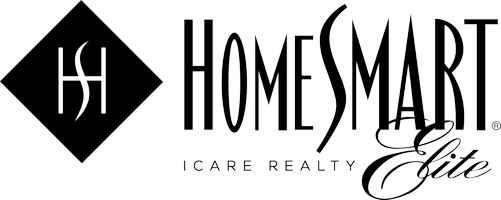For more information regarding the value of a property, please contact us for a free consultation.
Key Details
Sold Price $935,000
Property Type Single Family Home
Sub Type Single Family Residence
Listing Status Sold
Purchase Type For Sale
Square Footage 1,892 sqft
Price per Sqft $494
Subdivision Sheffield Estates
MLS Listing ID 224095416
Sold Date 11/14/24
Bedrooms 3
Full Baths 2
HOA Y/N No
Originating Board MLS Metrolist
Year Built 1961
Lot Size 10,890 Sqft
Acres 0.25
Lot Dimensions 92x123x91x123
Property Description
Gorgeous Shelfield Estates home. Open floor plan opens to the spacious backyard, complete with a grass area, play set, trampoline, swimming pool and multiple patios. New electric panel, October 2024. Substantial remodel in 2016 includes new kitchen, baths, laminate wood flooring, roof, water heater, laundry room, hallway ceiling raised, crown molding and baseboards. Wingfield is a little-known street with homes of greater value all around. The great room design offers a large living and dining space that opens to the kitchen and to the backyard. The kitchen has an island with a seating area and a beverage refrigerator, stainless steel appliances, gas range, KitchenAid dishwasher. Custom fireplace surround with bookshelves and a TV niche. Other features include dual pane windows and doors, plantation shutters and fruit trees that include Fuyu persimmon, Tangelo, Mandarin, Pomegranate, Dwarf lemon, Dwarf nectarine and a Navel orange. Newer garage door, fencing, gate and landscaping with sprinklers. Near great schools, Shelfield Park, and the American River Parkway.
Location
State CA
County Sacramento
Area 10608
Direction From Arden Way, left on Carmelo, right on Shelfield, left on Wingfield Way to the number.
Rooms
Master Bathroom Shower Stall(s), Marble
Master Bedroom Ground Floor
Living Room Other
Dining Room Dining/Living Combo
Kitchen Breakfast Area, Pantry Closet, Quartz Counter, Island, Kitchen/Family Combo
Interior
Heating Central
Cooling Central
Flooring Laminate
Fireplaces Number 1
Fireplaces Type Living Room, Gas Log
Window Features Dual Pane Full
Appliance Built-In Electric Oven, Free Standing Refrigerator, Gas Cook Top, Hood Over Range, Dishwasher, Disposal
Laundry Cabinets, Dryer Included, Washer Included, Inside Area
Exterior
Garage Attached, Garage Door Opener
Garage Spaces 2.0
Fence Back Yard, Wood
Pool Built-In
Utilities Available Cable Connected, Electric, Natural Gas Connected
Roof Type Composition
Porch Front Porch, Covered Patio
Private Pool Yes
Building
Lot Description Auto Sprinkler F&R
Story 1
Foundation Raised
Sewer In & Connected
Water Public
Architectural Style Ranch
Schools
Elementary Schools San Juan Unified
Middle Schools San Juan Unified
High Schools San Juan Unified
School District Sacramento
Others
Senior Community No
Tax ID 283-0331-002-0000
Special Listing Condition None
Read Less Info
Want to know what your home might be worth? Contact us for a FREE valuation!

Our team is ready to help you sell your home for the highest possible price ASAP

Bought with GUIDE Real Estate
GET MORE INFORMATION





