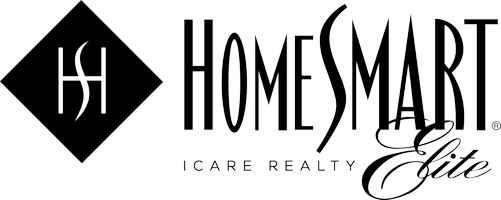For more information regarding the value of a property, please contact us for a free consultation.
Key Details
Sold Price $670,000
Property Type Single Family Home
Sub Type Single Family Residence
Listing Status Sold
Purchase Type For Sale
Square Footage 2,350 sqft
Price per Sqft $285
Subdivision Wildhawk Estates
MLS Listing ID 223046034
Sold Date 06/30/23
Bedrooms 3
Full Baths 3
HOA Y/N No
Year Built 2002
Lot Size 9,287 Sqft
Acres 0.2132
Property Sub-Type Single Family Residence
Source MLS Metrolist
Property Description
Welcome to Wildhawk, where endless possibilities await in this charming family home! This spacious 3bd (w/retreat), 3ba home boasts 2,350 sq.ft. The floor plan seamlessly connects the living room, dining area, family room and kitchen, creating a welcoming atmosphere for family gatherings and socializing with friends. The remodeled kitchen offers a functional layout with ample counter space, storage space and a breakfast nook. The primary bedroom serves as a peaceful space with a large retreat, complete with an ensuite bathroom and walk-in closet. The two additional bedrooms each have a bathroom nearby and are perfect for children, guests, or a home office, providing versatility to suit your needs. One of the standout features of this property is the fantastic RV/boat storage area with its own gate. Beyond the house, Wildhawk offers a serene setting with its proximity to great schools, parks, the golf course and picturesque surroundings. Located in a desirable neighborhood, this home provides easy access to Sacramento. You'll also find a range of amenities, including shopping centers, restaurants, and schools, just a short drive away. Don't miss this fantastic opportunity to put your personal stamp on a home in Wildhawk. Make this property your ideal family haven.
Location
State CA
County Sacramento
Area 10829
Direction Vineyard Rd to Omeara Dr to left on Inkster Way, right on Azinger Way and right on Hurst Ct. House is on the right.
Rooms
Family Room Great Room
Guest Accommodations No
Master Bathroom Shower Stall(s), Tub, Walk-In Closet
Master Bedroom Sitting Room, Ground Floor
Living Room Other
Dining Room Breakfast Nook, Dining Bar, Formal Area
Kitchen Breakfast Area, Pantry Cabinet, Quartz Counter
Interior
Heating Central, Fireplace(s)
Cooling Ceiling Fan(s), Central
Flooring Carpet, Linoleum, Tile
Fireplaces Number 1
Fireplaces Type Gas Log
Equipment Audio/Video Prewired
Window Features Dual Pane Full
Appliance Gas Cook Top, Gas Water Heater, Dishwasher, Disposal, Microwave, Double Oven
Laundry Cabinets, Gas Hook-Up, Inside Room
Exterior
Parking Features Attached, Boat Storage, RV Access, RV Storage, Garage Door Opener, Garage Facing Front
Garage Spaces 3.0
Fence Back Yard, Wood
Utilities Available Public
Roof Type Tile
Porch Awning, Uncovered Patio
Private Pool No
Building
Lot Description Auto Sprinkler Front, Court
Story 1
Foundation Slab
Sewer In & Connected
Water Public
Level or Stories One
Schools
Elementary Schools Elk Grove Unified
Middle Schools Elk Grove Unified
High Schools Elk Grove Unified
School District Sacramento
Others
Senior Community No
Tax ID 122-0640-017-0000
Special Listing Condition Offer As Is, Successor Trustee Sale
Read Less Info
Want to know what your home might be worth? Contact us for a FREE valuation!

Our team is ready to help you sell your home for the highest possible price ASAP

Bought with Help-U-Sell Sunrise




