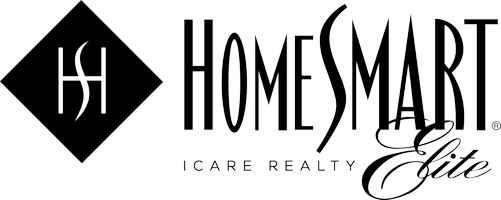For more information regarding the value of a property, please contact us for a free consultation.
Key Details
Sold Price $520,000
Property Type Single Family Home
Sub Type Single Family Residence
Listing Status Sold
Purchase Type For Sale
Square Footage 1,490 sqft
Price per Sqft $348
Subdivision Glencairn 01
MLS Listing ID 223005383
Sold Date 03/14/23
Bedrooms 4
Full Baths 2
HOA Y/N No
Year Built 1994
Lot Size 6,743 Sqft
Acres 0.1548
Lot Dimensions 57'x130'x58'x110'
Property Sub-Type Single Family Residence
Source MLS Metrolist
Property Description
This beautiful home is a must-see for those looking for luxury and convenience in one package. It features top-of-the-line granite countertops in the kitchen, attractive plantation shutters, and luxury vinyl plank flooring. You can enjoy the warmth of the double sided fireplace from both the living room and family room, with plenty of space to entertain guests or relax with loved ones. This property comes complete with four bedrooms, two bathrooms, and an impressive outdoor putting green. Conveniently located less than a mile from groceries and additional shopping. Whether you're looking for a place to call home or an investment opportunity, this property is sure to please. Experience the splendor of this one-of-a-kind home for yourself.
Location
State CA
County Sacramento
Area 10624
Direction From 99 Exit on Sheldon Rd and head East - Left onto Elk Grove Florin Rd - Right onto Four Seasons Drive - Continue to 9011 Four Seasons Drive on the left.
Rooms
Family Room Other
Guest Accommodations No
Master Bathroom Double Sinks, Soaking Tub, Tub w/Shower Over, Walk-In Closet
Master Bedroom Closet, Outside Access
Living Room Cathedral/Vaulted
Dining Room Dining/Living Combo
Kitchen Granite Counter, Kitchen/Family Combo
Interior
Interior Features Cathedral Ceiling
Heating Central, Fireplace(s), Natural Gas
Cooling Ceiling Fan(s), Central
Flooring Carpet, Vinyl
Fireplaces Number 1
Fireplaces Type Living Room, Double Sided, Family Room
Equipment Water Cond Equipment Owned
Window Features Dual Pane Full,Window Screens
Appliance Free Standing Gas Oven, Free Standing Gas Range, Free Standing Refrigerator, Gas Plumbed, Dishwasher, Disposal, Microwave, Wine Refrigerator
Laundry Dryer Included, Gas Hook-Up, Washer Included, In Garage
Exterior
Parking Features 1/2 Car Space, Attached, Garage Door Opener, Garage Facing Front
Garage Spaces 2.0
Fence Metal, Fenced, Wood, Full
Utilities Available Cable Available, Dish Antenna, Public, Electric, Internet Available, Natural Gas Connected
Roof Type Cement,Tile
Topography Lot Sloped
Street Surface Asphalt
Porch Back Porch, Covered Patio
Private Pool No
Building
Lot Description Auto Sprinkler Front, Curb(s)/Gutter(s), Shape Regular, Grass Artificial, Street Lights, Landscape Back, Landscape Front
Story 1
Foundation Concrete, Slab
Sewer Public Sewer
Water Meter on Site, Water District, Public
Architectural Style Contemporary
Level or Stories One
Schools
Elementary Schools Elk Grove Unified
Middle Schools Elk Grove Unified
High Schools Elk Grove Unified
School District Sacramento
Others
Senior Community No
Tax ID 121-0600-005-0000
Special Listing Condition Offer As Is
Read Less Info
Want to know what your home might be worth? Contact us for a FREE valuation!

Our team is ready to help you sell your home for the highest possible price ASAP

Bought with HomeSmart ICARE Realty
GET MORE INFORMATION





