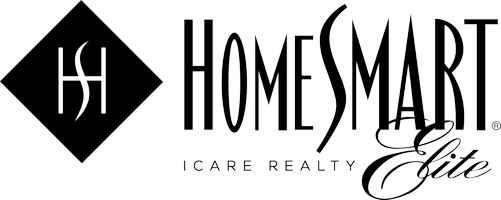For more information regarding the value of a property, please contact us for a free consultation.
Key Details
Sold Price $690,000
Property Type Single Family Home
Sub Type Single Family Residence
Listing Status Sold
Purchase Type For Sale
Square Footage 2,350 sqft
Price per Sqft $293
Subdivision Wildhawk Estates
MLS Listing ID 222103163
Sold Date 01/16/23
Bedrooms 3
Full Baths 3
HOA Y/N No
Year Built 2002
Lot Size 7,148 Sqft
Acres 0.1641
Property Sub-Type Single Family Residence
Source MLS Metrolist
Property Description
Beautiful updated one story home in the highly desirable Wildhawk Estates. Lots of room to spread out or entertain in this open concept home with both a Living Room and Family Room. Updated kitchen with granite counters, custom backsplash, and double ovens. Master bedroom has large attached sitting room that is an optional 4th bedroom. Attached master ensuite with dual sinks, jetted tub, shower stall and large walk-in closet. Front bedroom has direct access to a bathroom making a perfect guest/inlaw quarters. The beautiful backyard is completely private with a nice shaded patio and an amazing shed/workshop that is complete with benches, electrical plus heating/cooling. HVAC is only 2 yrs old! Located in the Elk Grove School district with highly ranked schools. House is just 1 block from park and close to many walking paths. Wildhawk offers a championship golf course, clubhouse, bar and restaurant.
Location
State CA
County Sacramento
Area 10829
Direction Vineyard to Omeara. Left on Azinger. House on Left.
Rooms
Guest Accommodations No
Master Bathroom Shower Stall(s), Double Sinks, Jetted Tub, Low-Flow Shower(s), Low-Flow Toilet(s), Walk-In Closet
Master Bedroom Sitting Room, Ground Floor, Walk-In Closet, Outside Access
Living Room Other
Dining Room Dining/Family Combo, Space in Kitchen, Formal Area
Kitchen Granite Counter, Kitchen/Family Combo
Interior
Interior Features Formal Entry
Heating Central, Fireplace(s), Heat Pump
Cooling Ceiling Fan(s), Central
Flooring Carpet, Tile
Fireplaces Number 1
Fireplaces Type Family Room, Gas Log
Window Features Dual Pane Full,Window Coverings
Appliance Built-In Electric Oven, Free Standing Refrigerator, Built-In Gas Range, Dishwasher, Insulated Water Heater, Disposal, Microwave, Double Oven, Self/Cont Clean Oven
Laundry Cabinets, Dryer Included, Washer Included, Inside Room
Exterior
Exterior Feature Entry Gate
Parking Features Attached, Garage Door Opener, Garage Facing Front, Interior Access
Garage Spaces 3.0
Fence Back Yard, Fenced, Wood
Utilities Available Cable Available, Public, Underground Utilities, Internet Available
Roof Type Spanish Tile,Tile
Topography Level
Street Surface Paved
Porch Awning, Covered Patio
Private Pool No
Building
Lot Description Adjacent to Golf Course, Auto Sprinkler F&R, Close to Clubhouse, Curb(s)/Gutter(s), Shape Regular, Street Lights, Landscape Back, Landscape Front
Story 1
Foundation Concrete, Slab
Sewer In & Connected, Public Sewer
Water Meter on Site, Public
Schools
Elementary Schools Elk Grove Unified
Middle Schools Elk Grove Unified
High Schools Elk Grove Unified
School District Sacramento
Others
Senior Community No
Tax ID 122-0640-028-0000
Special Listing Condition None
Read Less Info
Want to know what your home might be worth? Contact us for a FREE valuation!

Our team is ready to help you sell your home for the highest possible price ASAP

Bought with Keller Williams Realty




