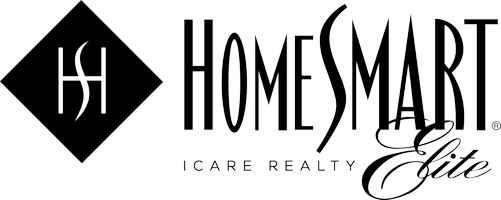For more information regarding the value of a property, please contact us for a free consultation.
Key Details
Sold Price $499,950
Property Type Single Family Home
Sub Type Single Family Residence
Listing Status Sold
Purchase Type For Sale
Square Footage 1,341 sqft
Price per Sqft $372
MLS Listing ID 222089940
Sold Date 08/05/22
Bedrooms 3
Full Baths 2
HOA Y/N No
Year Built 1992
Lot Size 5,654 Sqft
Acres 0.1298
Property Sub-Type Single Family Residence
Source MLS Metrolist
Property Description
Be prepared to fall in love with this adorable, move-in-ready home in Antelope, CA. Situated on a quiet street, amazing curb appeal isn't the only thing this home has to offer. From the moment you set foot inside the pride of ownership is evident. The remodeled kitchen has new flooring, countertops, backsplash, and appliances. While the remodeled primary bathroom and guest bathroom have new tiles, floors, and vanities. Native drought-tolerant plants in the landscaped front yard are not only appealing to the eyes but save water during a drought. A newly landscaped back patio with a hardscape and multiple electric outlets spread throughout the yard will provide for any BBQ, Spa, or lighting needed. There is ample space for your dream garden or take advantage of the already established garden beds. EV charger installed in the garage. Possible boat/small RV parking. If you love the pictures, just wait until you see it in person!
Location
State CA
County Sacramento
Area 10843
Direction Head northwest on Don Julio Blvd toward Don Julio Blvd, Use the 2nd from the left lane to turn left onto N Loop Blvd, Turn right at the 2nd cross street onto Falcon View Dr, Turn right onto Fan Wood Way, Home will be on the right.
Rooms
Guest Accommodations No
Master Bathroom Stone, Tile
Master Bedroom Closet, Outside Access
Living Room Great Room
Dining Room Breakfast Nook, Space in Kitchen
Kitchen Tile Counter
Interior
Heating Fireplace(s), Gas
Cooling Ceiling Fan(s), Central
Flooring Tile, Wood
Fireplaces Number 1
Fireplaces Type Living Room, Wood Burning
Window Features Dual Pane Full
Laundry Electric, Inside Area, Inside Room
Exterior
Parking Features Attached, Enclosed, Garage Facing Front, Uncovered Parking Spaces 2+
Garage Spaces 2.0
Utilities Available Public
Roof Type Shingle
Topography Level
Private Pool No
Building
Lot Description Auto Sprinkler F&R, Garden, Landscape Back, Landscape Front
Story 1
Foundation Slab
Sewer Public Sewer
Water Public
Level or Stories One
Schools
Elementary Schools Dry Creek Joint
Middle Schools Dry Creek Joint
High Schools Roseville Joint
School District Sacramento
Others
Senior Community No
Tax ID 203-1430-029-0000
Special Listing Condition Offer As Is
Read Less Info
Want to know what your home might be worth? Contact us for a FREE valuation!

Our team is ready to help you sell your home for the highest possible price ASAP

Bought with HomeSmart ICARE Realty
GET MORE INFORMATION





