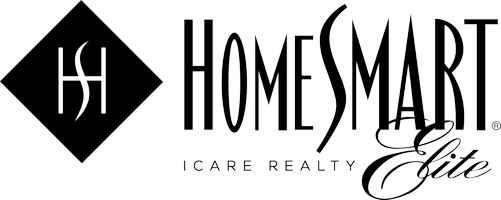For more information regarding the value of a property, please contact us for a free consultation.
Key Details
Sold Price $625,000
Property Type Single Family Home
Sub Type Single Family Residence
Listing Status Sold
Purchase Type For Sale
Square Footage 2,350 sqft
Price per Sqft $265
Subdivision Wildhawk Estates
MLS Listing ID 221092787
Sold Date 09/27/21
Bedrooms 3
Full Baths 3
HOA Y/N No
Year Built 2002
Lot Size 8,124 Sqft
Acres 0.1865
Property Sub-Type Single Family Residence
Source MLS Metrolist
Property Description
Back on the market. LOCATION IS PARAMOUNT AND HERE IT IS! This home is situated in the desirable Wild Hawk Estates On a quiet cul-de-sac within walking distance to the golf course and highly sought after schools. This home boasts a single story open floor plan with 3 bedrooms, 3 full bathrooms, and an office adjacent to the master which can be easily converted to a 4th bedroom. Enjoy new paint and floors with spacious open areas to entertain your family and friends. A single story with this amount of square footage and a three car garage is hard to come by so don't miss this one!
Location
State CA
County Sacramento
Area 10829
Direction Vineyard to Omega to Dimarco Ct
Rooms
Guest Accommodations No
Master Bathroom Closet, Shower Stall(s), Tile, Tub, Walk-In Closet, Window
Master Bedroom Sitting Room, Ground Floor, Walk-In Closet
Living Room Cathedral/Vaulted
Dining Room Formal Room, Dining Bar, Space in Kitchen, Formal Area
Kitchen Breakfast Area, Granite Counter, Kitchen/Family Combo
Interior
Heating Central
Cooling Central
Flooring Laminate, Tile
Window Features Dual Pane Full,Window Screens
Appliance Built-In Electric Oven, Built-In Electric Range, Gas Water Heater, Hood Over Range, Dishwasher, Microwave, See Remarks
Laundry Gas Hook-Up, Ground Floor, Inside Area, Inside Room
Exterior
Exterior Feature Entry Gate
Parking Features Enclosed, Garage Door Opener, Garage Facing Front, Guest Parking Available, Interior Access, See Remarks
Garage Spaces 3.0
Fence Back Yard, Fenced, Full, Wood
Utilities Available Public, Natural Gas Connected
View Park, Golf Course
Roof Type Tile
Topography Level
Street Surface Paved
Accessibility AccessibleDoors, AccessibleFullBath, AccessibleKitchen
Handicap Access AccessibleDoors, AccessibleFullBath, AccessibleKitchen
Porch Uncovered Deck, Uncovered Patio
Private Pool No
Building
Lot Description Adjacent to Golf Course, Auto Sprinkler F&R, Auto Sprinkler Front, Auto Sprinkler Rear, Court, Cul-De-Sac, Curb(s)/Gutter(s), Dead End, Shape Regular, Street Lights, Landscape Front
Story 1
Foundation Slab
Sewer Sewer Connected, In & Connected, Public Sewer
Water Meter on Site, Water District, Public
Architectural Style Ranch, Contemporary, See Remarks
Level or Stories One
Schools
Elementary Schools Elk Grove Unified
Middle Schools Elk Grove Unified
High Schools Elk Grove Unified
School District Sacramento
Others
Senior Community No
Restrictions Other
Tax ID 122-0550-031-0000
Special Listing Condition None
Pets Allowed Yes
Read Less Info
Want to know what your home might be worth? Contact us for a FREE valuation!

Our team is ready to help you sell your home for the highest possible price ASAP

Bought with Keller Williams Realty




