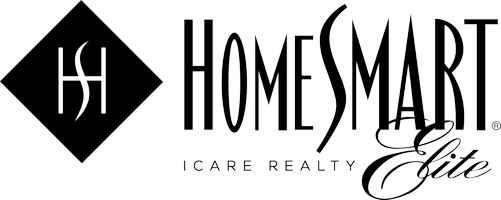For more information regarding the value of a property, please contact us for a free consultation.
Key Details
Sold Price $815,000
Property Type Single Family Home
Sub Type Single Family Residence
Listing Status Sold
Purchase Type For Sale
Square Footage 3,039 sqft
Price per Sqft $268
Subdivision Wildhawk Estates
MLS Listing ID 221066911
Sold Date 09/22/21
Bedrooms 4
Full Baths 2
HOA Y/N No
Year Built 2002
Lot Size 0.266 Acres
Acres 0.2658
Lot Dimensions 11578
Property Sub-Type Single Family Residence
Source MLS Metrolist
Property Description
Gorgeous home located on the 7th hole of Wildhawk Golf Course. Courtyard entrance with Koi pond, covered sitting area and beautiful outdoor fireplace. Perfect place to relax after a long day. Floor plan is very open with formal living and dining rooms and spacious family room w/fireplace is open to the kitchen. Kitchen offers large island, an abundance of counter and cabinet space, large picture window overlooking the golf course and breakfast nook. Upstairs loft is the perfect movie room or exercise room. Double door entry into the large master bedroom w/beautiful tray ceiling. Master bathroom offers dual sinks, soaking tub, shower stall and walk-in closet. Secondary bedrooms are large, one has a walk-in closet. Laundry room with cabinets and sink. 3 car garage with single car garage converted to hobby/office room. Built-in pool and large patio areas for entertaining. Energy efficient home with solar that is 100% paid for. New carpeting along with beautiful laminate floors
Location
State CA
County Sacramento
Area 10829
Direction Vineyard to Omeara and left on Tigerwoods Drive
Rooms
Guest Accommodations No
Living Room Other
Dining Room Formal Room
Kitchen Breakfast Area, Pantry Closet, Granite Counter, Island, Kitchen/Family Combo
Interior
Heating Central
Cooling Ceiling Fan(s), Central
Flooring Carpet, Laminate, Tile
Fireplaces Number 2
Fireplaces Type Family Room, See Remarks
Appliance Built-In Gas Range, Dishwasher, Disposal, Microwave
Laundry Cabinets, Sink, Inside Room
Exterior
Exterior Feature Fireplace, Covered Courtyard
Parking Features Attached
Garage Spaces 3.0
Pool Built-In
Utilities Available Solar
View Golf Course
Roof Type Tile
Private Pool Yes
Building
Lot Description Adjacent to Golf Course
Story 2
Foundation Slab
Sewer In & Connected
Water Water District
Level or Stories Two
Schools
Elementary Schools Elk Grove Unified
Middle Schools Elk Grove Unified
High Schools Elk Grove Unified
School District Sacramento
Others
Senior Community No
Tax ID 122-0650-020-0000
Special Listing Condition None
Read Less Info
Want to know what your home might be worth? Contact us for a FREE valuation!

Our team is ready to help you sell your home for the highest possible price ASAP

Bought with Chris W Stanley, Broker




