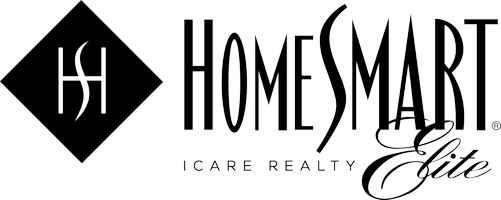For more information regarding the value of a property, please contact us for a free consultation.
Key Details
Sold Price $635,000
Property Type Single Family Home
Sub Type Single Family Residence
Listing Status Sold
Purchase Type For Sale
Square Footage 2,326 sqft
Price per Sqft $273
Subdivision Sheldon Passage #2
MLS Listing ID 221064536
Sold Date 08/05/21
Bedrooms 4
Full Baths 3
HOA Y/N No
Year Built 1998
Lot Size 5,406 Sqft
Acres 0.1241
Property Sub-Type Single Family Residence
Source MLS Metrolist
Property Description
Updated beautiful clean home. Updated kitchen, island, granite counters, double oven and walk-in pantry. Updated flooring, newer carpet, lighting and plumbing fixtures. Newer Painted interior, Downstairs bedroom with full bath. Large bonus room qualifies as a 4th bedroom. The master sitting room can be converted to a 5th bedroom. Plantation shutters throughout. Beautifully landscaped front and back yards. Stamped concrete patio and portable spa included. Sitting area in front yard, Newer air conditioning system. Close to walking trails and park.
Location
State CA
County Sacramento
Area 10624
Direction Sheldon Road to south on Sheldon Creek Drive, east on Alaska Range Way to home on left.
Rooms
Guest Accommodations No
Master Bathroom Shower Stall(s), Double Sinks, Granite, Tub
Master Bedroom Closet, Walk-In Closet
Living Room Cathedral/Vaulted
Dining Room Dining/Living Combo, Formal Area
Kitchen Breakfast Area, Granite Counter, Island
Interior
Heating Central
Cooling Ceiling Fan(s), Central
Flooring Carpet, Laminate, Tile
Fireplaces Number 1
Fireplaces Type Family Room
Appliance Built-In Gas Range, Dishwasher, Microwave, Double Oven, Self/Cont Clean Oven
Laundry Cabinets, Electric, Ground Floor, Inside Room
Exterior
Parking Features Garage Facing Front
Garage Spaces 3.0
Fence Back Yard, Wood
Utilities Available Public
Roof Type Cement,Tile
Topography Level
Street Surface Paved
Porch Front Porch
Private Pool No
Building
Lot Description Auto Sprinkler F&R, Curb(s)/Gutter(s), Street Lights, Landscape Back, Landscape Front
Story 2
Foundation Concrete, Slab
Sewer In & Connected
Water Meter on Site, Public
Level or Stories MultiSplit
Schools
Elementary Schools Elk Grove Unified
Middle Schools Elk Grove Unified
High Schools Elk Grove Unified
School District Sacramento
Others
Senior Community No
Tax ID 116-1070-060-0000
Special Listing Condition None
Read Less Info
Want to know what your home might be worth? Contact us for a FREE valuation!

Our team is ready to help you sell your home for the highest possible price ASAP

Bought with Bay Home Investments&Loans




