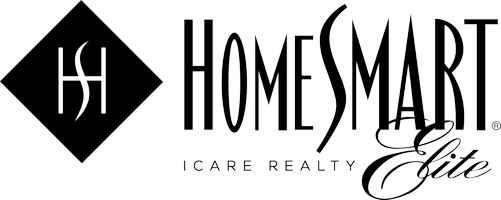For more information regarding the value of a property, please contact us for a free consultation.
Key Details
Sold Price $565,000
Property Type Single Family Home
Sub Type Single Family Residence
Listing Status Sold
Purchase Type For Sale
Square Footage 1,535 sqft
Price per Sqft $368
Subdivision Sheldon Passage
MLS Listing ID 221054993
Sold Date 07/01/21
Bedrooms 3
Full Baths 2
HOA Y/N No
Year Built 1995
Lot Size 5,506 Sqft
Acres 0.1264
Property Sub-Type Single Family Residence
Source MLS Metrolist
Property Description
An entertainer's dream!! This updated contemporary chic home has three bedrooms, two full bathrooms, and a 3 car garage. Stylish, custom wood decor wall in the entry welcomes you to the light and bright living room. Open kitchen with crisp white cabinetry, leathered quartz countertops, gas range, and stylish wood topped island looks out to the inviting lush backyard with covered patio and a serene private setting. High ceilings create a spacious feel throughout this home. Master suite includes a walk-in closet, double sinks in the bathroom, and outdoor access to the lovely yard. This charming home faces one of many greenbelts in the Elk Grove area which is a part of the Laguna Creek Trail for you to enjoy. Walking distance to Edie MacDonald Park.
Location
State CA
County Sacramento
Area 10624
Direction Sheldon Rd to Sheldon Creek Dr. left onto White Peacock to #.
Rooms
Guest Accommodations No
Master Bathroom Shower Stall(s), Double Sinks
Master Bedroom Ground Floor, Walk-In Closet, Outside Access
Living Room Other
Dining Room Breakfast Nook, Formal Area
Kitchen Butcher Block Counters, Quartz Counter, Island, Wood Counter
Interior
Heating Central
Cooling Ceiling Fan(s), Central
Flooring Other
Fireplaces Number 1
Fireplaces Type Kitchen, Dining Room, See Remarks, Other
Window Features Dual Pane Full
Appliance Free Standing Gas Range, Gas Water Heater, Dishwasher, Disposal, Microwave
Laundry Cabinets, Ground Floor, Inside Room
Exterior
Parking Features Garage Door Opener, Garage Facing Front, Interior Access
Garage Spaces 3.0
Fence Back Yard, Wood
Utilities Available Public, Natural Gas Connected, Other
View Garden/Greenbelt
Roof Type Tile
Topography Level
Street Surface Paved
Porch Covered Patio
Private Pool No
Building
Lot Description Auto Sprinkler F&R, Curb(s)/Gutter(s), Shape Regular, Street Lights, See Remarks
Story 1
Foundation Slab
Sewer In & Connected, Public Sewer
Water Public
Architectural Style Contemporary, Traditional
Schools
Elementary Schools Elk Grove Unified
Middle Schools Elk Grove Unified
High Schools Elk Grove Unified
School District Sacramento
Others
Senior Community No
Tax ID 116-0960-013-0000
Special Listing Condition None
Read Less Info
Want to know what your home might be worth? Contact us for a FREE valuation!

Our team is ready to help you sell your home for the highest possible price ASAP

Bought with eXp Realty of California Inc.




