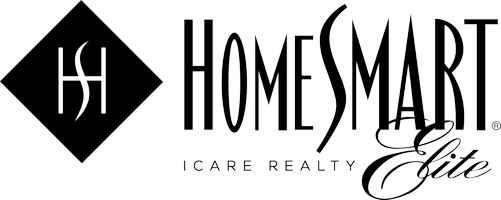For more information regarding the value of a property, please contact us for a free consultation.
Key Details
Sold Price $1,100,000
Property Type Single Family Home
Sub Type Single Family Residence
Listing Status Sold
Purchase Type For Sale
Square Footage 4,993 sqft
Price per Sqft $220
Subdivision Smiths
MLS Listing ID 221006302
Sold Date 06/13/23
Bedrooms 5
Full Baths 4
HOA Y/N No
Year Built 1907
Lot Size 0.675 Acres
Acres 0.6751
Property Sub-Type Single Family Residence
Source MLS Metrolist
Property Description
Heavenly Aeolia Heights Craftsman, rich in history & the spirit of those who have called it home, has front row seats to awe-inspiring views of American River Canyon, olive orchards & downtown Auburn. Lovingly updated to welcome generations while retaining original charm & integrity with room for creative living options, from in-laws to kids home from college. Be together when you want, spread out when you need. A canvas of Gold Country makes it easy to unwind in front of a fire w/glowing autumn foliage as your backdrop. Gather all to feel the history of a dining table carved from local cedar. Sidle up to the bar downstairs before taking in a flick in your own vintage theatre. Pick a spot on the deck to relish the summer orchestra of birds & fresh breezes. It's a nature lover's paradise rich w/ misty morning walks on trails that lead all the way to Tahoe. Minutes from town w/art,culture, food & drink + year round farmers market & more. It's time to put down some roots & stay awhile!
Location
State CA
County Placer
Area 12301
Direction Take I-80E to Exit 119C. Follow Elm Ave and CA-49 S/El Dorado St, turn left on Lincoln Way, turn right on Aeolia Dr. Home on left. Follow drive way to back for entry into home and to leave property.
Rooms
Family Room View
Basement Full
Guest Accommodations No
Master Bathroom Shower Stall(s), Granite, Stone, Low-Flow Shower(s), Low-Flow Toilet(s), Tub, Window
Master Bedroom Balcony, Ground Floor, Walk-In Closet, Sitting Area
Living Room View
Dining Room Formal Room, Dining/Family Combo, Space in Kitchen
Kitchen Breakfast Room, Granite Counter
Interior
Heating Pellet Stove, Central, Fireplace(s), Wood Stove, MultiZone, Natural Gas
Cooling Ceiling Fan(s), Central, Whole House Fan, MultiUnits, MultiZone
Flooring Carpet, Stone, Wood
Fireplaces Number 3
Fireplaces Type Living Room, Pellet Stove, Raised Hearth, Free Standing, Wood Stove
Equipment Home Theater Equipment, Attic Fan(s)
Window Features Dual Pane Partial
Appliance Built-In Gas Range, Gas Water Heater, Dishwasher, Disposal
Laundry Cabinets, Sink, Gas Hook-Up, Inside Room
Exterior
Exterior Feature Balcony, Uncovered Courtyard
Parking Features Detached, Garage Door Opener, Garage Facing Side
Garage Spaces 2.0
Carport Spaces 2
Fence Partial, Chain Link, Wood
Utilities Available Electric, Public, Dish Antenna, Natural Gas Connected, Other
View Canyon, Downtown, Valley, Mountains
Roof Type Shingle,Metal
Topography Downslope,Snow Line Below,Level,Trees Many
Porch Front Porch, Uncovered Deck, Uncovered Patio
Private Pool No
Building
Lot Description Auto Sprinkler F&R, Split Possible
Story 3
Foundation Slab
Sewer In & Connected, Public Sewer
Water Meter on Site, Public
Architectural Style Craftsman
Schools
Elementary Schools Auburn Union
Middle Schools Loomis Union
High Schools Placer Union High
School District Placer
Others
Senior Community No
Tax ID 003-111-046-000
Special Listing Condition None
Pets Allowed Yes
Read Less Info
Want to know what your home might be worth? Contact us for a FREE valuation!

Our team is ready to help you sell your home for the highest possible price ASAP

Bought with Coldwell Banker Realty


