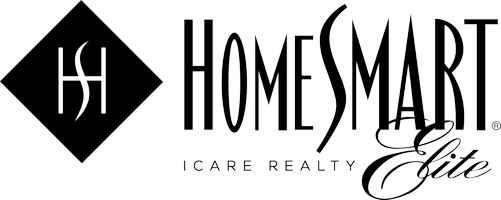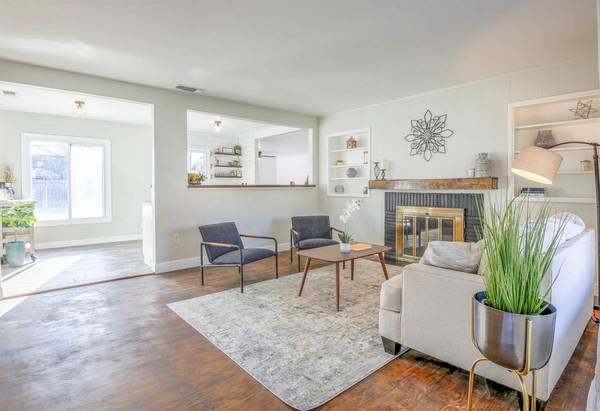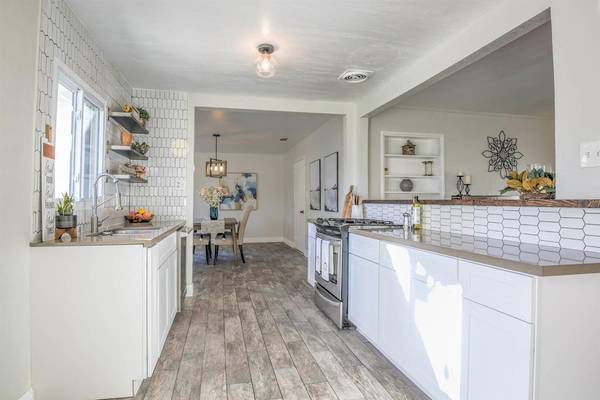For more information regarding the value of a property, please contact us for a free consultation.
Key Details
Sold Price $439,750
Property Type Single Family Home
Sub Type Single Family Residence
Listing Status Sold
Purchase Type For Sale
Square Footage 1,599 sqft
Price per Sqft $275
Subdivision Park Hills Estates
MLS Listing ID 20074632
Sold Date 02/02/21
Bedrooms 3
Full Baths 2
HOA Y/N No
Originating Board MLS Metrolist
Year Built 1950
Lot Size 8,930 Sqft
Acres 0.205
Lot Dimensions 72' x 123' x 71' x 121'
Property Description
Newly renovated, this immaculate 3 bedroom, 2 bathroom boasts an array of sleek finishes and a thoughtful open floor plan. A true paradigm of charming old world Sacramento living. Features of this home includes central heating and cooling, real hardwood floors, fully upgraded gourmet kitchen equipped with quartz countertops, modern backsplash, soft close cabinetry and new suite of high end stainless steel appliances. Spacious garage with RV access and a large charming backyard space. New interior and exterior two-tone paint. Move-In Ready!! Minutes to Arden Mall, Downtown, Local Eateries, etc. Won't Last!!
Location
State CA
County Sacramento
Area 10825
Direction From Interstate 80, exit El Camino Avenue East. Right on Meadowbrook Road. Left on Merrywood Drive.
Rooms
Master Bathroom Shower Stall(s), Tile, Window
Master Bedroom Closet
Dining Room Breakfast Nook, Space in Kitchen, Formal Area
Kitchen Other Counter, Pantry Cabinet, Stone Counter
Interior
Heating Central
Cooling Ceiling Fan(s), Central
Flooring Laminate, Tile, Wood
Fireplaces Number 2
Fireplaces Type Living Room, Family Room
Window Features Dual Pane Partial
Appliance Free Standing Gas Range, Dishwasher, Disposal, Self/Cont Clean Oven
Laundry In Garage
Exterior
Garage Boat Storage, RV Access, RV Storage, Garage Facing Front, Workshop in Garage
Garage Spaces 1.0
Fence Back Yard, Wood
Utilities Available Public, Cable Available, Internet Available
Roof Type Composition
Topography Snow Line Below,Level,Trees Few
Street Surface Paved,Chip And Seal
Porch Uncovered Patio
Private Pool No
Building
Lot Description Curb(s), Shape Regular, Low Maintenance
Story 1
Foundation Raised
Sewer In & Connected, Public Sewer
Water Public
Architectural Style A-Frame, Craftsman
Schools
Elementary Schools San Juan Unified
Middle Schools San Juan Unified
High Schools San Juan Unified
School District Sacramento
Others
Senior Community No
Tax ID 279-0065-004-0000
Special Listing Condition None
Read Less Info
Want to know what your home might be worth? Contact us for a FREE valuation!

Our team is ready to help you sell your home for the highest possible price ASAP

Bought with Chris W Stanley, Broker
GET MORE INFORMATION





