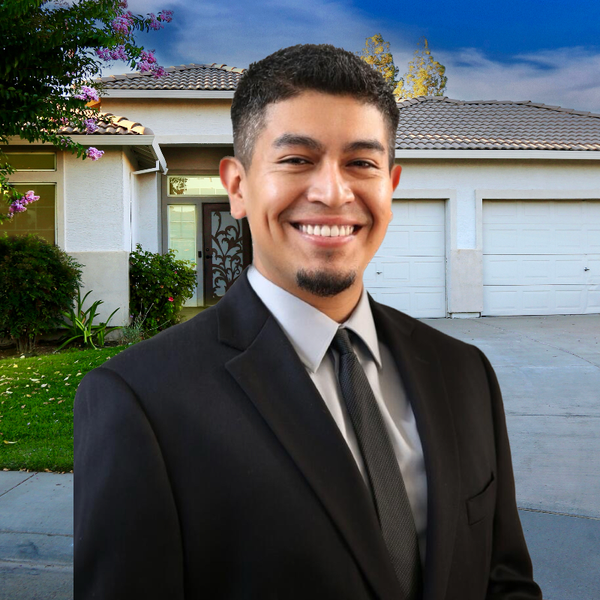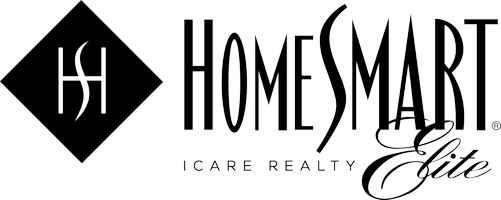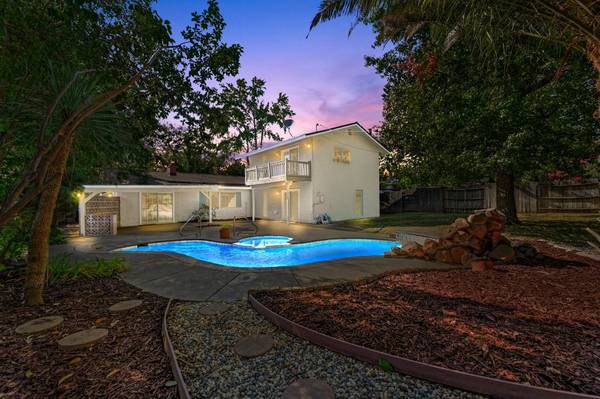For more information regarding the value of a property, please contact us for a free consultation.
Key Details
Sold Price $700,000
Property Type Single Family Home
Sub Type Single Family Residence
Listing Status Sold
Purchase Type For Sale
Square Footage 2,399 sqft
Price per Sqft $291
MLS Listing ID 224090442
Sold Date 10/11/24
Bedrooms 4
Full Baths 3
HOA Y/N No
Originating Board MLS Metrolist
Year Built 1958
Lot Size 10,080 Sqft
Acres 0.2314
Property Description
Welcome to your dream home in the heart of Carmichael! Appraised at $730,000 this stunning 4 bed, 3 bath residence is nestled on a spacious lot adorned with large, mature trees, offering a perfect blend of modern living and natural beauty. As you step inside, you'll be greeted by two inviting living areas on the main floor, each featuring its own cozy fireplace, perfect for relaxing or entertaining. The kitchen and bathrooms have been tastefully updated with modern features, ensuring both style and functionality. Upstairs, you'll find a serene master suite that serves as a true retreat. This private oasis includes a seating area, a private balcony overlooking the lush surroundings, and a beautifully updated bathroom with luxurious finishes. All other bedrooms are conveniently located on the main floor, making the second floor an exclusive getaway. The backyard is an entertainer's paradise, featuring a large covered patio perfect for outdoor dining and gatherings, a sparkling pool with a spa, and plenty of green space for lawn games or simply enjoying the outdoors. Located just minutes from Ancil Hoffman Park and the American River, this home offers easy access to outdoor recreation while being close to all the amenities Carmichael has to offer!
Location
State CA
County Sacramento
Area 10608
Direction Head east on US-50 E. Take exit 11 for Watt Ave. Use the left 2 lanes to turn left onto Watt Ave. Use the right 2 lanes to turn right onto Fair Oaks Blvd. Turn right onto Kenneth Ave. Turn right onto Los Feliz Way. Destination will be on the left.
Rooms
Family Room Great Room
Master Bathroom Shower Stall(s), Double Sinks, Tub, Window
Master Bedroom Balcony, Closet, Walk-In Closet, Outside Access, Sitting Area
Living Room Great Room
Dining Room Formal Area
Kitchen Quartz Counter
Interior
Heating Central, Fireplace(s), Wood Stove
Cooling Central, Whole House Fan
Flooring Carpet, Stone, Vinyl
Fireplaces Number 2
Fireplaces Type Brick, Living Room, Family Room, Wood Burning
Appliance Free Standing Refrigerator
Laundry Cabinets, Dryer Included, Ground Floor, Washer Included, Inside Room
Exterior
Exterior Feature Balcony
Garage Attached, Garage Facing Front
Garage Spaces 2.0
Pool Built-In, Pool/Spa Combo, Gas Heat, Solar Heat
Utilities Available Cable Available, Dish Antenna, Electric, Natural Gas Available
Roof Type Composition
Porch Covered Patio, Uncovered Patio
Private Pool Yes
Building
Lot Description Auto Sprinkler F&R, Dead End, Landscape Back, Landscape Front
Story 2
Foundation Combination, Raised, Slab
Sewer Public Sewer
Water Water District
Schools
Elementary Schools San Juan Unified
Middle Schools San Juan Unified
High Schools San Juan Unified
School District Sacramento
Others
Senior Community No
Tax ID 273-0211-009-0000
Special Listing Condition None
Read Less Info
Want to know what your home might be worth? Contact us for a FREE valuation!

Our team is ready to help you sell your home for the highest possible price ASAP

Bought with Realty ONE Group Zoom
GET MORE INFORMATION





