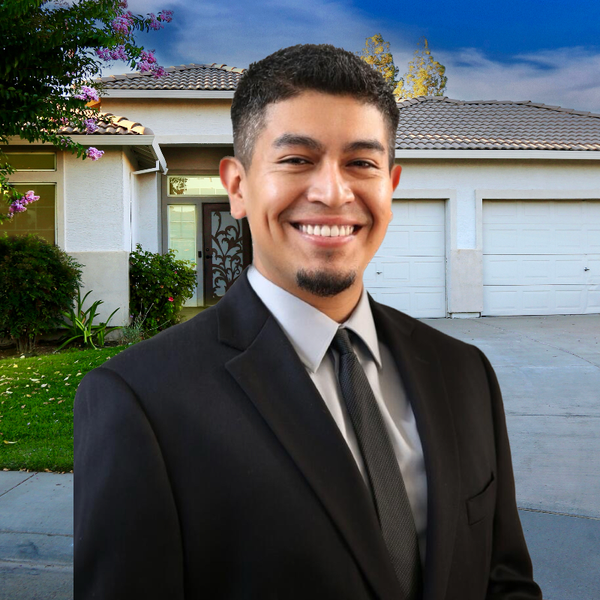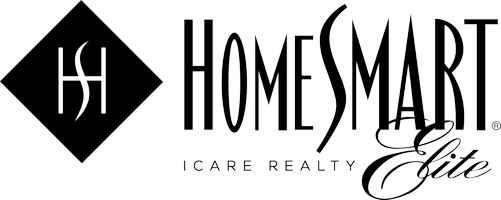For more information regarding the value of a property, please contact us for a free consultation.
Key Details
Sold Price $965,000
Property Type Single Family Home
Sub Type Single Family Residence
Listing Status Sold
Purchase Type For Sale
Square Footage 2,109 sqft
Price per Sqft $457
Subdivision Del Dayo Estates 02
MLS Listing ID 223016131
Sold Date 04/19/23
Bedrooms 3
Full Baths 2
HOA Y/N No
Originating Board MLS Metrolist
Year Built 1957
Lot Size 10,454 Sqft
Acres 0.24
Property Description
Come home to this uniquely discrete property in the heart of Carmichael's historic Old Del Dayo neighborhood. This is a Custom rebuild completed in 2016. The home offers abundant natural light brightening the neutral decor from the wide plank hardwood floors to the skylights, vaulted ceilings and recessed LED lighting. The entryway, living and dining rooms all have vaulted ceilings creating a spacious feel for relaxing or entertaining . The walls and ceilings are finished with imperfect-smooth texture. The kitchen has tile floors, quartz countertops, built-in gas range , microwave, double ovens, and custom cabinets. The primary bedroom has direct access to a master gardener's backyard paradise plus is open to an additional room that could be used for an office, nursery, or 4th bedroom. The primary ensuite includes a light filled bathroom with tiled floors, quartz counters, double sinks, separate shower, and a large walk-in closet. A lovely brick patio, center piece pavilion and brick retaining wall all add to the enjoinment of gracious and bountiful gardens. This is truly a home for all seasons in a traditional and very well established neighborhood, with all the accoutrements of a new home. Close to top rated schools, shopping & the American River Parkway makes this a winner
Location
State CA
County Sacramento
Area 10608
Direction From HWY 50 North on Watt Avenue to Fair Oaks Blvd. East on Fair Oaks Blvd. to Del Dayo Drive to #. Or Fair Oaks Blvd. to Day Drive to Del Dayo Drive to #. Del Dayo Drive is located off Fair Oaks Blvd., North of Jacob Lane and South of Arden Way.
Rooms
Family Room Skylight(s)
Master Bathroom Shower Stall(s), Double Sinks, Skylight/Solar Tube, Tile, Walk-In Closet, Quartz
Master Bedroom Outside Access
Living Room Cathedral/Vaulted
Dining Room Breakfast Nook, Dining Bar, Formal Area
Kitchen Breakfast Area, Quartz Counter
Interior
Interior Features Skylight(s)
Heating Central, Fireplace(s), Natural Gas
Cooling Ceiling Fan(s), Central
Flooring Tile, Wood
Fireplaces Number 1
Fireplaces Type Brick, Living Room, Gas Piped
Window Features Bay Window(s),Dual Pane Full,Window Coverings,Window Screens
Appliance Built-In Gas Range, Dishwasher, Disposal, Microwave, Double Oven, Self/Cont Clean Oven, Tankless Water Heater
Laundry Cabinets, Sink, Inside Room
Exterior
Garage Attached, Garage Door Opener, Garage Facing Front
Garage Spaces 2.0
Fence Back Yard, Wood
Utilities Available Natural Gas Connected
Roof Type Composition
Topography Lot Grade Varies,Trees Many
Porch Front Porch, Covered Patio, Uncovered Patio
Private Pool No
Building
Lot Description Auto Sprinkler F&R, Landscape Back, Landscape Front
Story 1
Foundation Raised
Sewer In & Connected, Public Sewer
Water Meter on Site, Water District, Private
Architectural Style Ranch
Level or Stories One
Schools
Elementary Schools San Juan Unified
Middle Schools San Juan Unified
High Schools San Juan Unified
School District Sacramento
Others
Senior Community No
Tax ID 289-0223-009-0000
Special Listing Condition Successor Trustee Sale
Pets Description Yes
Read Less Info
Want to know what your home might be worth? Contact us for a FREE valuation!

Our team is ready to help you sell your home for the highest possible price ASAP

Bought with Coldwell Banker Realty
GET MORE INFORMATION





