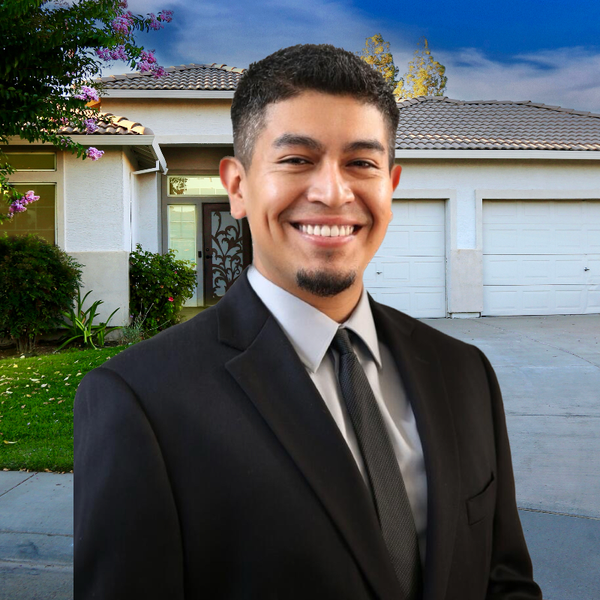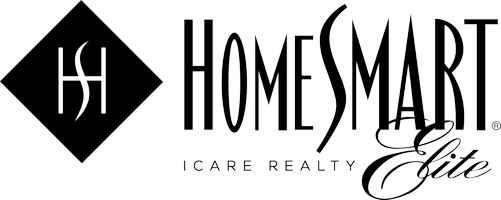For more information regarding the value of a property, please contact us for a free consultation.
Key Details
Sold Price $875,000
Property Type Single Family Home
Sub Type Single Family Residence
Listing Status Sold
Purchase Type For Sale
Square Footage 2,765 sqft
Price per Sqft $316
Subdivision Del Dayo Estates 01
MLS Listing ID 222139682
Sold Date 02/26/23
Bedrooms 3
Full Baths 3
HOA Y/N No
Originating Board MLS Metrolist
Year Built 1957
Lot Size 0.460 Acres
Acres 0.46
Property Description
Rare Treasure in Old Del Dayo. Framed by towering evergreens, this home is a mid-century architectural prize. The meandering used brick walkway leads to a double door entrance into a welcoming spacious foyer. The formal living room includes a distinctive fireplace and floor to ceiling bay window. The family room, which also includes a brick fireplace, is open to the living room accentuating the expansive floor plan and has walls of glass overlooking the lovely patio and meandering gardens beyond. The kitchen has ample counter area, generous storage, recessed lighting and a large skylight bathing the space with natural light. The separate dining room has built-in storage cabinets, a wet bar, and sliding glass door with direct access to garden and patio. The home has two generous sized bedrooms with one primary en suite. A separate game room may be utilized as additional primary bedroom. The unique Porte-Cochere driveway leads to detached garage. With its towering bamboo grove, citrus trees and valley oaks, the backyard is bisected by a seasonal waterway bordered by a rock wall creating a peaceful and unique oasis. Situated in the original and historic Old Del Dayo Farm, this coveted neighborhood is close to highly rated schools, convenient shopping and the American River Parkway.
Location
State CA
County Sacramento
Area 10608
Direction From HWY 50, north on Watt Ave. to Fair Oaks Blvd. to East on Fair Oaks Blvd. to Del Dayo Drive to #. OR Fair Oaks Blvd. to Day Drive to Del Dayo Drive to #. Property is located in Del Dayo neighborhood between Jacob Lane and Arden Way south of Fair Oaks Blvd.
Rooms
Family Room View
Master Bathroom Tub, Window
Master Bedroom Closet, Ground Floor
Living Room View
Dining Room Formal Room
Kitchen Pantry Cabinet, Skylight(s), Synthetic Counter
Interior
Interior Features Skylight(s), Formal Entry, Storage Area(s), Wet Bar, Skylight Tube
Heating Central, Gas
Cooling Central
Flooring Carpet, Laminate, Vinyl, Wood
Window Features Bay Window(s),Dual Pane Partial
Appliance Built-In Electric Oven, Built-In Electric Range, Hood Over Range, Dishwasher, Disposal, Microwave
Laundry Ground Floor, Other
Exterior
Garage Detached, Garage Door Opener
Garage Spaces 2.0
Carport Spaces 1
Fence Partial, Wood
Utilities Available Public, Electric, Natural Gas Available
Roof Type Shake,Composition
Topography Lot Sloped
Street Surface Paved
Porch Back Porch, Uncovered Patio
Private Pool No
Building
Lot Description Auto Sprinkler F&R, Shape Irregular, Stream Seasonal, Landscape Back, Landscape Front
Story 1
Foundation Raised
Sewer In & Connected, Public Sewer
Water Water District
Architectural Style Ranch
Level or Stories One
Schools
Elementary Schools San Juan Unified
Middle Schools San Juan Unified
High Schools San Juan Unified
School District Sacramento
Others
Senior Community No
Tax ID 289-0231-006-0000
Special Listing Condition None
Read Less Info
Want to know what your home might be worth? Contact us for a FREE valuation!

Our team is ready to help you sell your home for the highest possible price ASAP

Bought with Keller Williams Realty EDH
GET MORE INFORMATION





