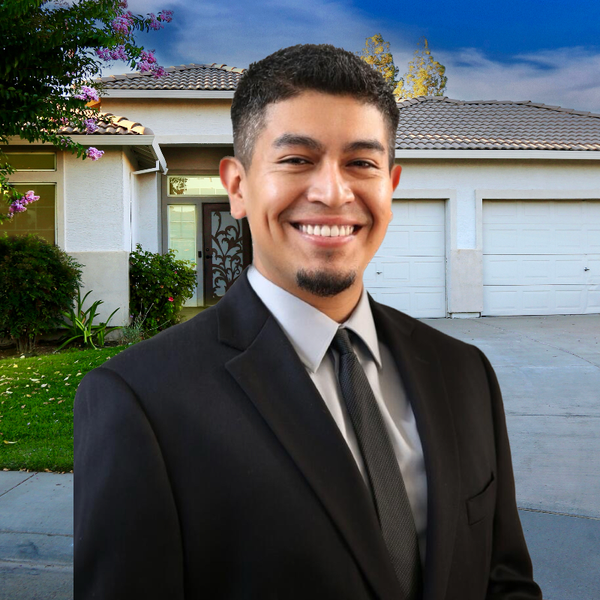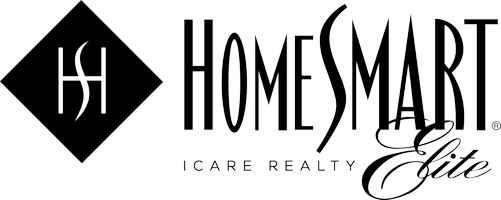For more information regarding the value of a property, please contact us for a free consultation.
Key Details
Sold Price $984,500
Property Type Single Family Home
Sub Type Single Family Residence
Listing Status Sold
Purchase Type For Sale
Square Footage 2,592 sqft
Price per Sqft $379
Subdivision Del Dayo Estates
MLS Listing ID 222089841
Sold Date 08/22/22
Bedrooms 4
Full Baths 3
HOA Y/N No
Originating Board MLS Metrolist
Year Built 1973
Lot Size 10,890 Sqft
Acres 0.25
Lot Dimensions 101' x 113' x 101' x 113'
Property Description
*Del Dayo Estates* Peaceful Neighborhood * Long Term Owner has Meticulously Maintained * Highlights include Spacious Foyer * Four Bedrooms, Three Fully Remodeled Baths & Laundry Room with Quartz Stone Work * Remote Fourth Bedroom & Full Bath have Private Entrance * Lifetime Tile Roof * All Full Double Paned Windows & Doors * New Concrete Driveway & Stamped Patio in back * Gated Fully Fenced Rear Yard * Formal Living & Dining Room with Walls of Glass * Casual Dining Room off Kitchen with Breakfast Bar & Built in Desk with ample Cabinetry * LED Lighting Throughout * Designer Landscaping Front & Back with Lighting * Drip System & Sprinklers * Upgraded Electrical Panel * New Sewer Line * Recent Termite Treatment including 3 Year Warranty * 2 Car Garage with Storage Closet & Automatic Garage Door Opener * Built In Resurfaced Pool with Diving Board * Security System * Walk/Bike to American River Parkway Entrance * Jesuit & Rio Americano High Schools *
Location
State CA
County Sacramento
Area 10608
Direction Del Dayo Estates * Fair Oaks Boulevard to Jacob to Sherlock * Near American River Parkway Entrance
Rooms
Family Room Great Room
Master Bathroom Closet, Granite
Master Bedroom Closet, Sitting Area
Living Room Other
Dining Room Dining Bar, Dining/Family Combo
Kitchen Breakfast Area, Pantry Cabinet, Pantry Closet, Quartz Counter
Interior
Interior Features Formal Entry
Heating Central, Fireplace(s)
Cooling Ceiling Fan(s), Central
Flooring Carpet, Linoleum, Tile
Fireplaces Number 1
Fireplaces Type Stone, Family Room, Gas Piped
Equipment Networked
Window Features Dual Pane Full,Window Coverings
Appliance Free Standing Refrigerator, Dishwasher, Disposal, Double Oven, Electric Cook Top
Laundry Cabinets, Dryer Included, Ground Floor, Washer Included, Inside Area, Inside Room
Exterior
Garage Attached, Garage Door Opener, Garage Facing Front, Guest Parking Available
Garage Spaces 2.0
Fence Back Yard, Fenced, Wood
Pool Built-In, Gunite Construction
Utilities Available Cable Available, Natural Gas Connected
Roof Type Tile
Street Surface Paved
Accessibility AccessibleDoors
Handicap Access AccessibleDoors
Porch Front Porch, Covered Patio
Private Pool Yes
Building
Lot Description Auto Sprinkler F&R, Curb(s)/Gutter(s), Garden, Shape Irregular, Landscape Back, Landscape Front
Story 1
Foundation Raised
Builder Name Dronberger
Sewer In & Connected
Water Public
Architectural Style Ranch
Schools
Elementary Schools San Juan Unified
Middle Schools San Juan Unified
High Schools San Juan Unified
School District Sacramento
Others
Senior Community No
Tax ID 292-0500-021-0000
Special Listing Condition None
Pets Description Yes, Service Animals OK, Cats OK
Read Less Info
Want to know what your home might be worth? Contact us for a FREE valuation!

Our team is ready to help you sell your home for the highest possible price ASAP

Bought with Coldwell Banker Sun Ridge Real Estate
GET MORE INFORMATION





